iHub Building, Indian Institute of Science
Bangalore | 150,000 sq ft
Bangalore | 150,000 sq ft
Designed for the Indian Institute of Science, the iHub building responds to a dense program and a heavily wooded site by weaving its mat-like footprint around existing trees. Upper levels step back to form shaded terraces for laboratories, while a central atrium brings daylight deep into the corridors.
A detailed tree survey informed every setback, ensuring biodiversity protection. Steel construction minimized foundation impact on tree roots and enabled large spans for flexible lab spaces, while façade detailing reduced heat gain and optimized natural light. Bound together by concrete service cores and atrium, the building combines ecological sensitivity with institutional performance.
Scope of Work: Masterplanning, Architectural design, Interiors, Landscape.
Photographs © Hundredhands
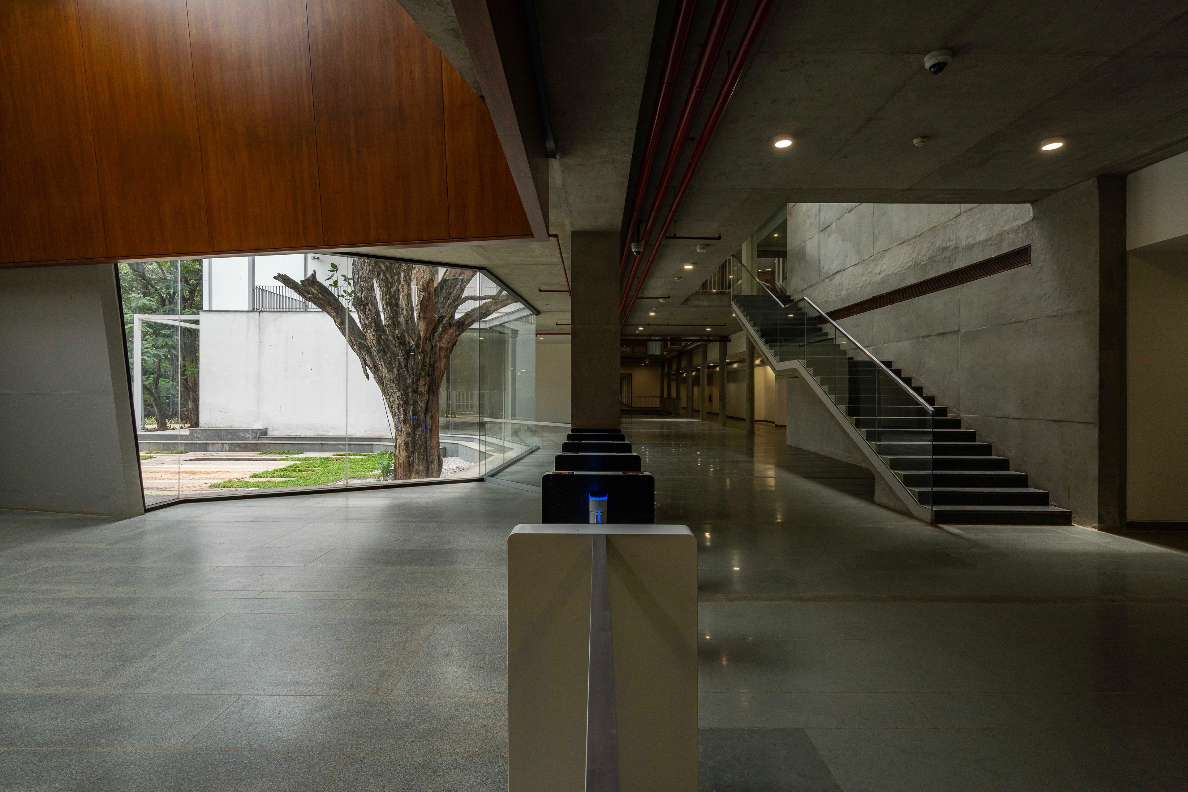
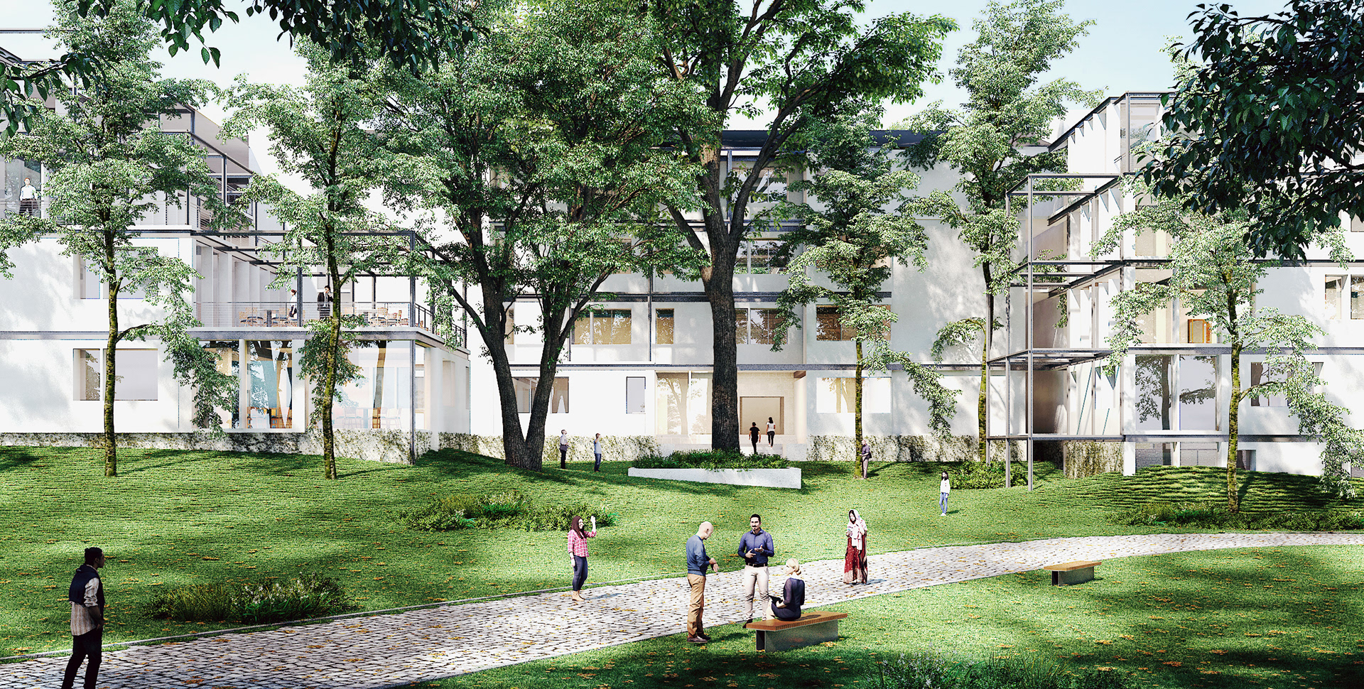
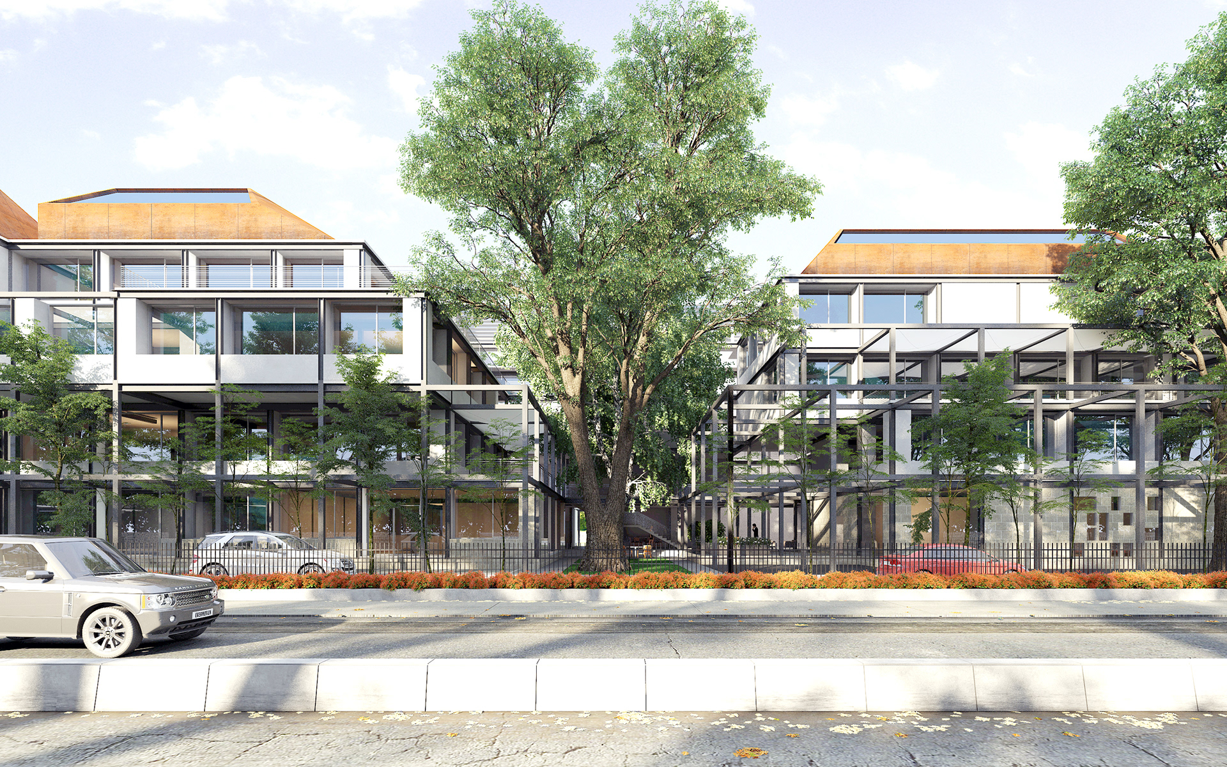
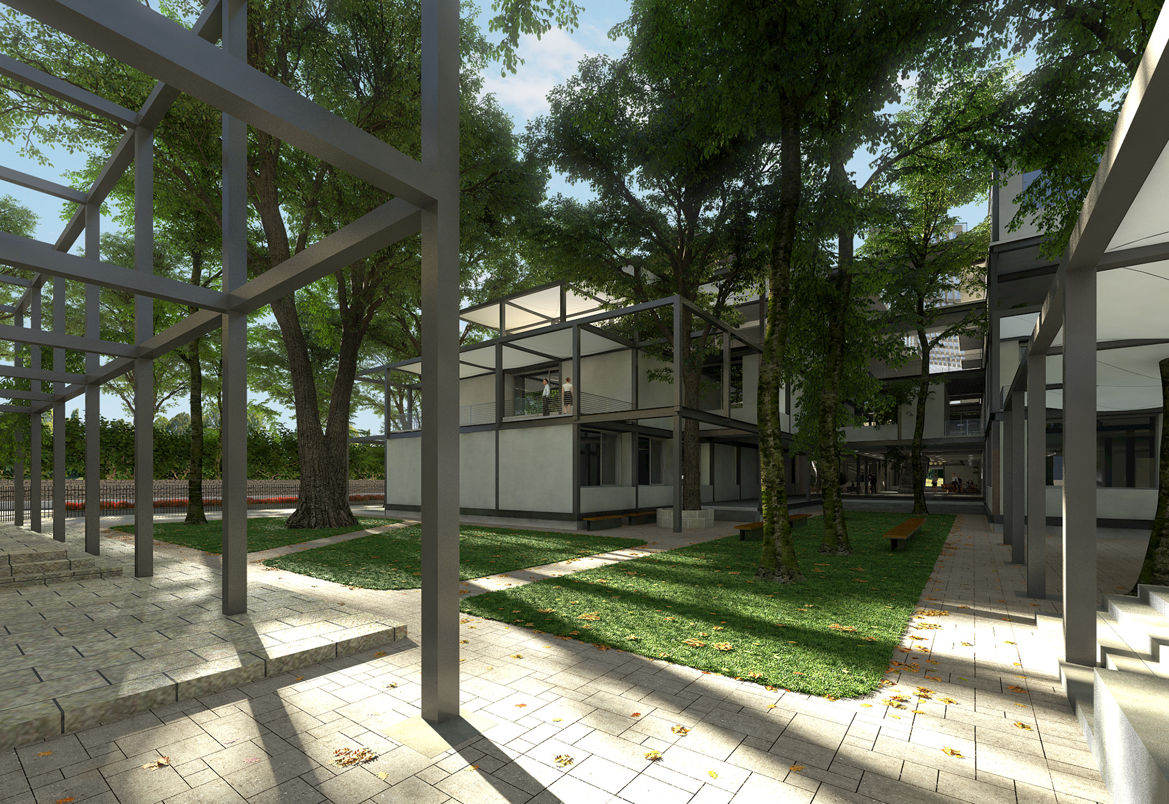
Above Renders © Xigma
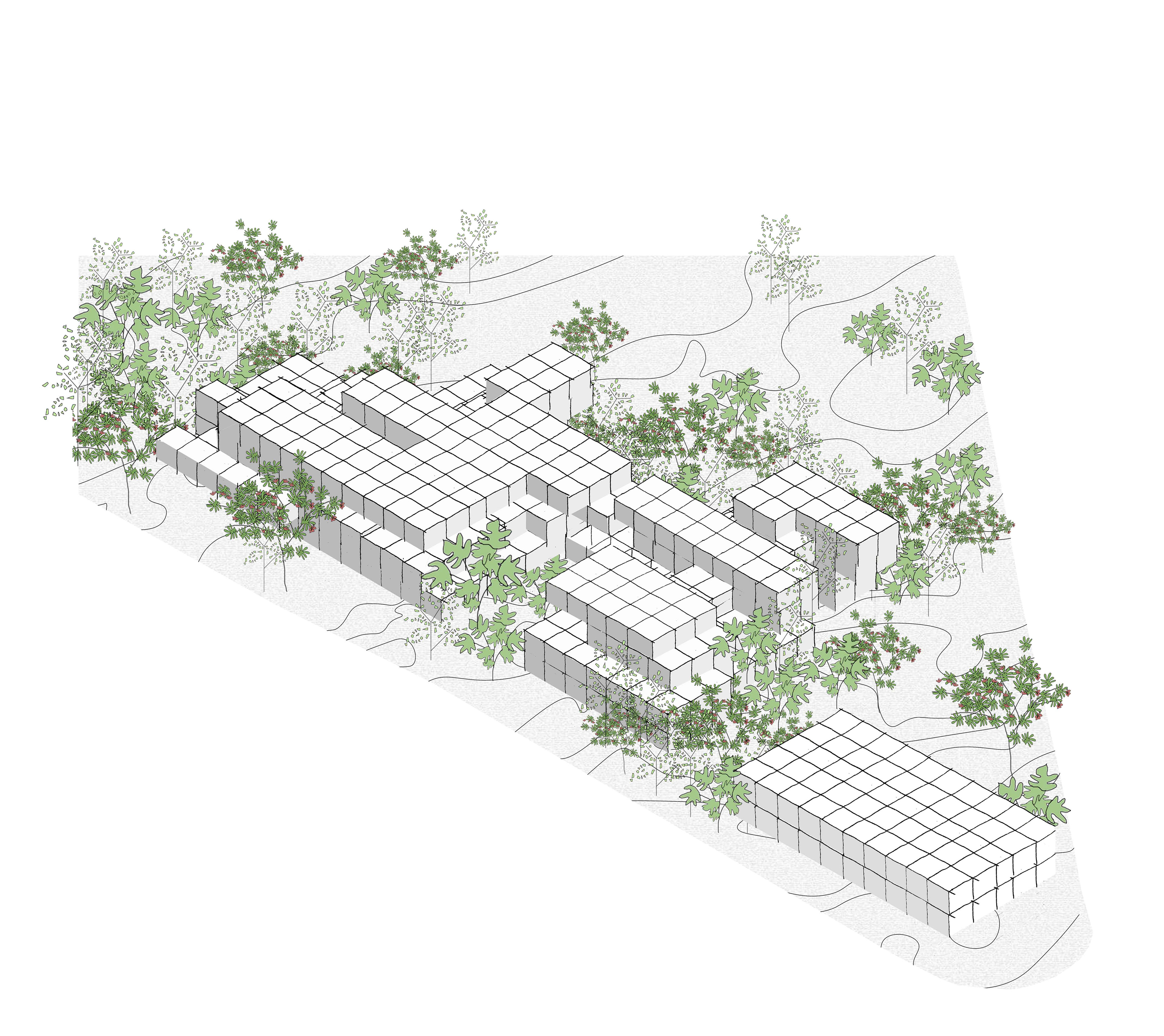
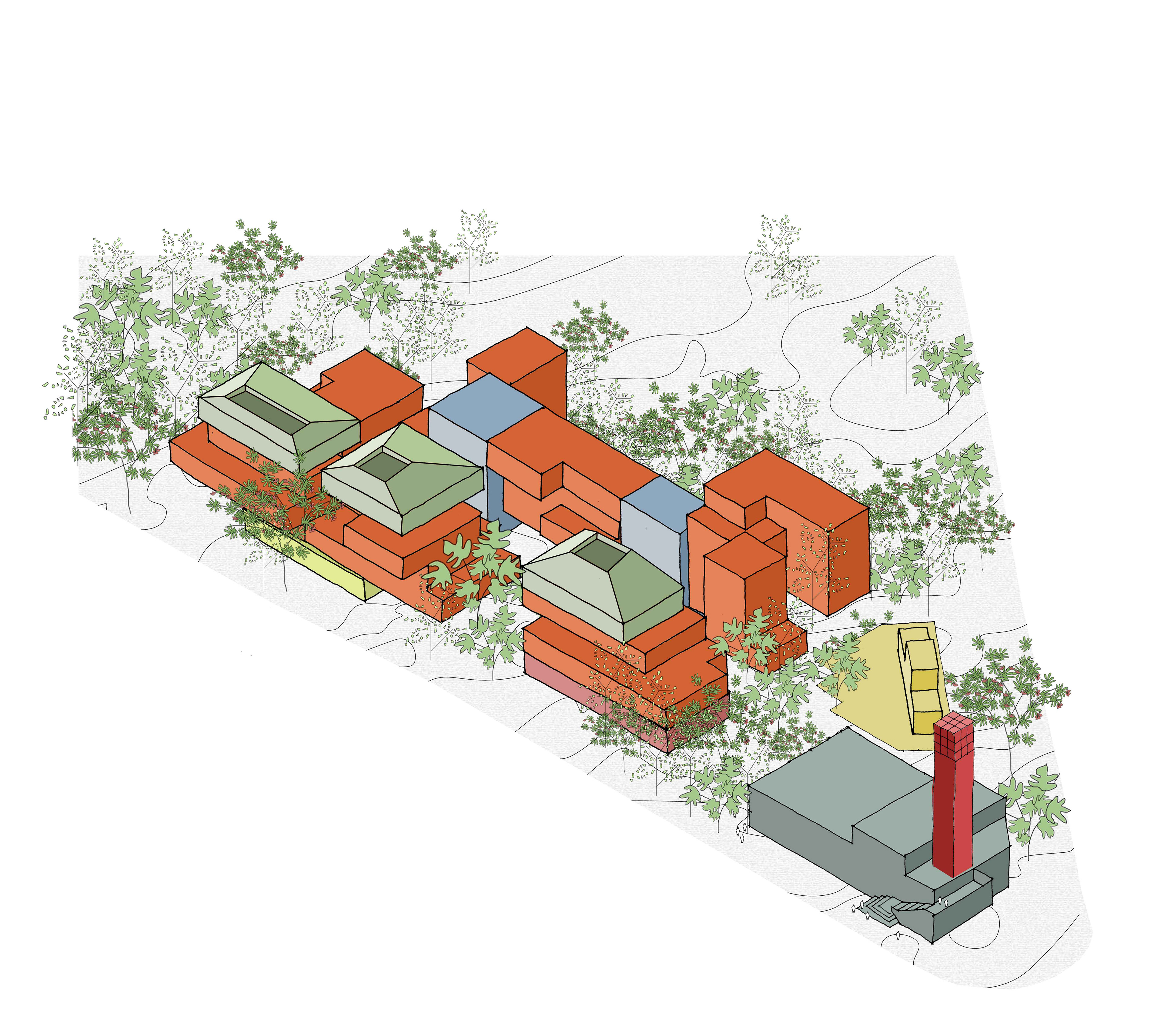
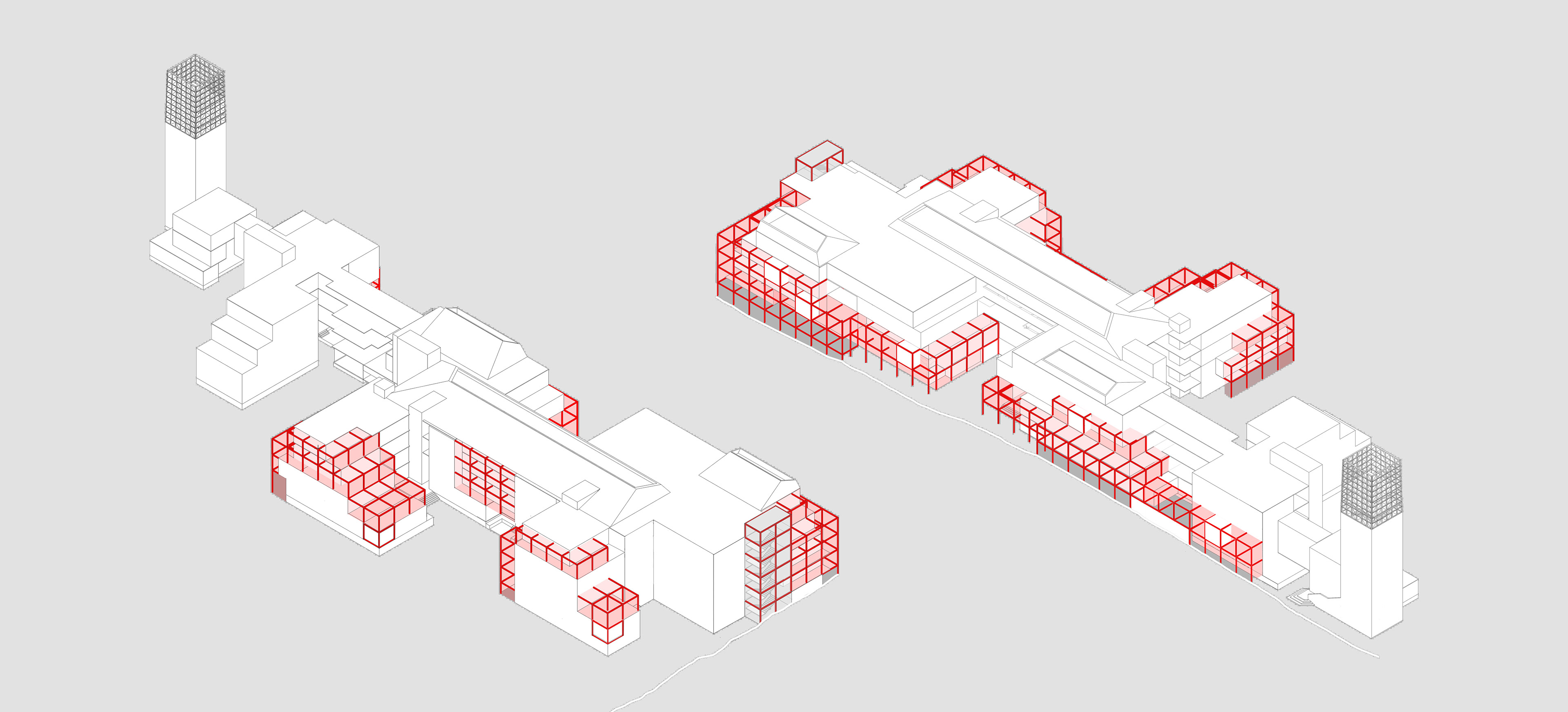
As part of Hundredhands design
2018-19