The Indian Institute of science campus, is home to some splendid tree species, that are centuries old. The proposed research park on the campus, owing to the tremendous program requirement, threatens the destruction of this rich environment. Through the proposal, we attempted to retain almost all of the native trees species, beneficial to the biodiversity, and created spaces for intervention by targeting clusters of non-native invasive scpecies. The roadways across the main campus were then carefully designed to widen the existing roads, without cutting further trees, while also creating a lot more parking space on ground, to cater to the growing demand on campus.
The development of this campus came as an invited competition, during which I did the context study, concept development and production of drawings. Subsequently, on winning the competition I was incharge of coordination with various consultants and preparation of the tender drawing set for the Research Park iHub.
Metal structures were proposed to be used as foundations reducing the need for large scale excavation and protecting the subterranean network between trees. Crenelated buildings with varying openings facilitate cross ventilation and ensure a generous amount of natural light inside.
In Order to sensitively respond to the scale of older IISc Buildings a large monolithic building mass is avoided, instead a more fragmented formal strategy to improve access and connections. Proposed Building heights do not exceed 15m due to the big impact this has on the existing vegetation (due to the need for wide fire tender driveways). The proposed tower housing the water tank and an observatory offers a focus at the western corner of the site and is a reference to the existing tower atop the IISc Main Building while also serving as a vantage point to survey this verdant environment.
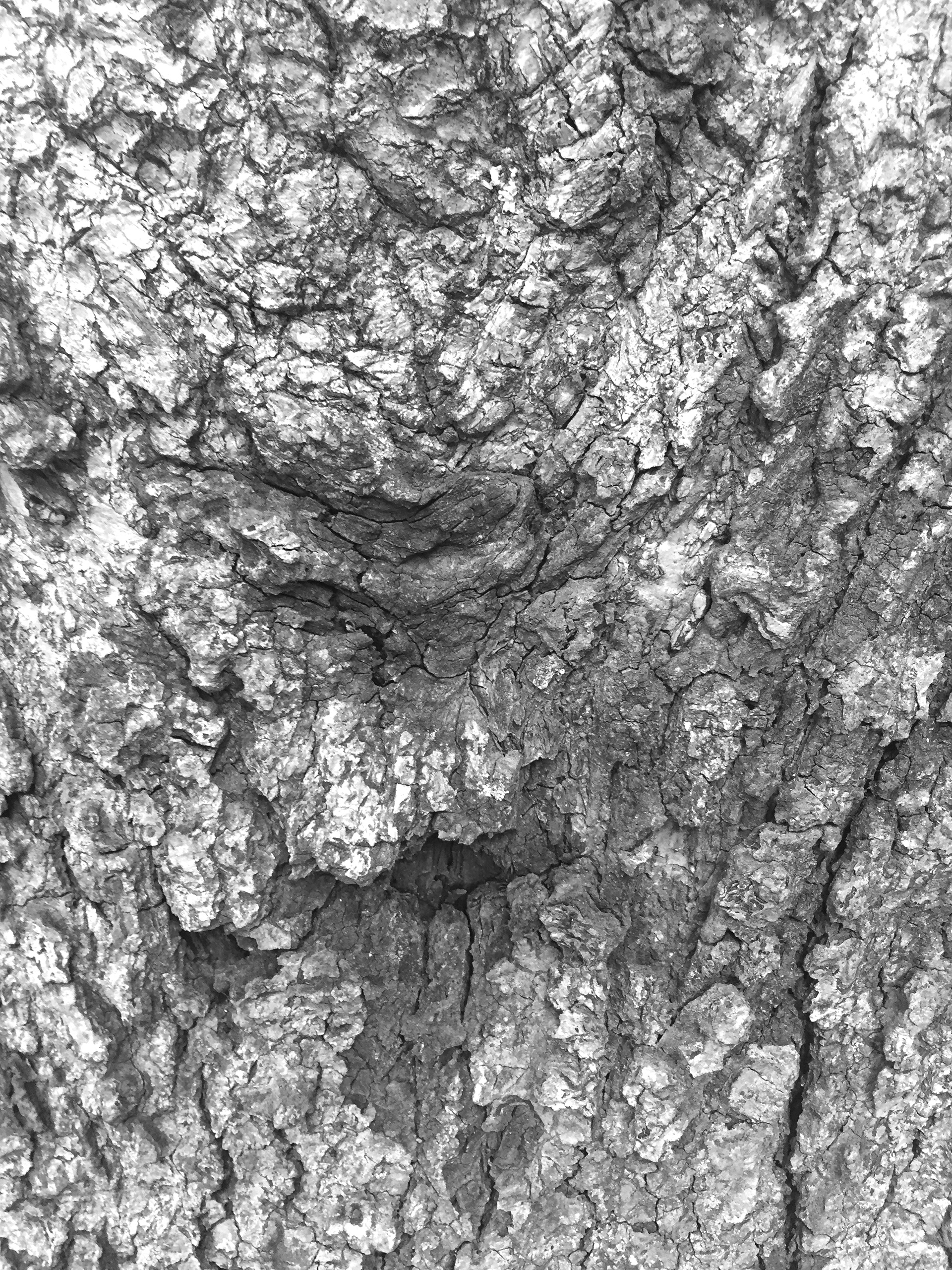
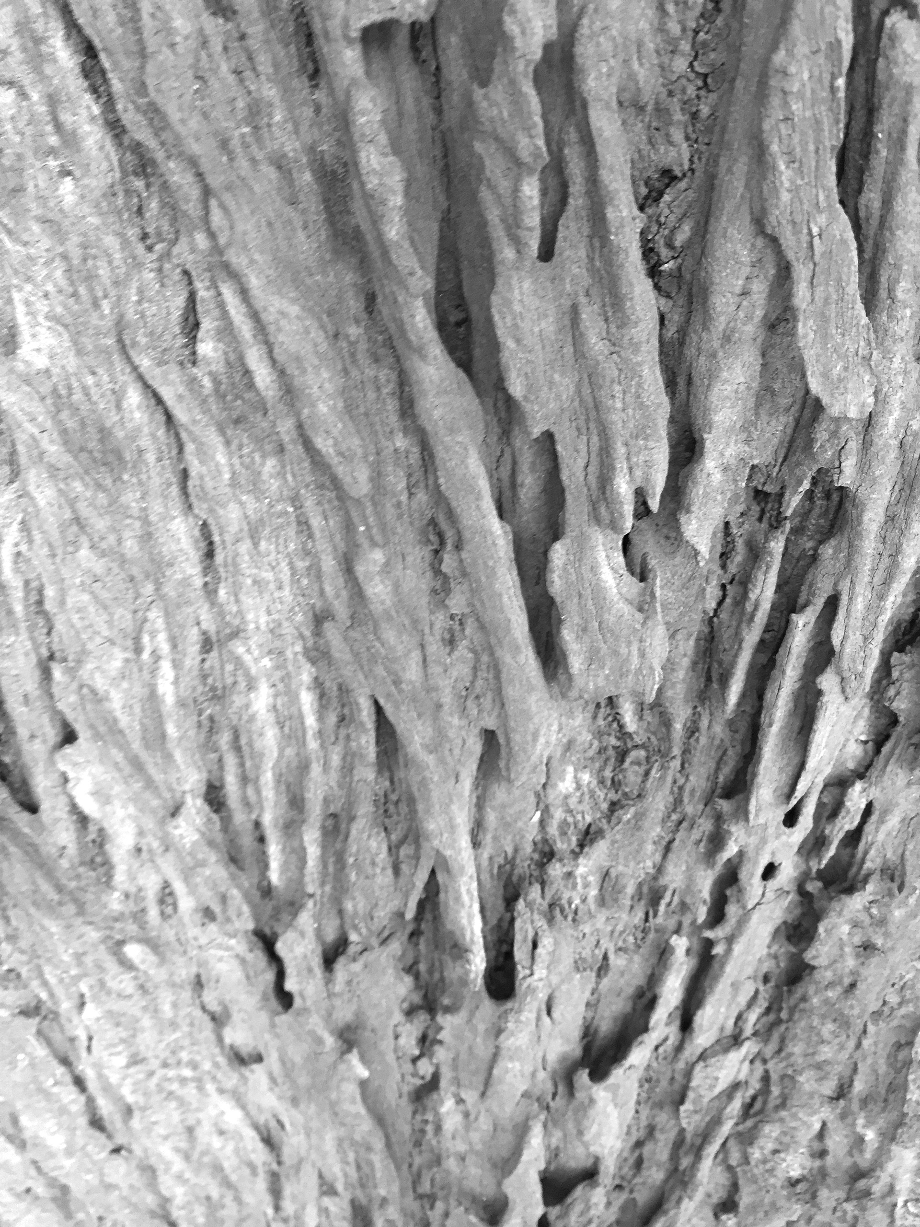
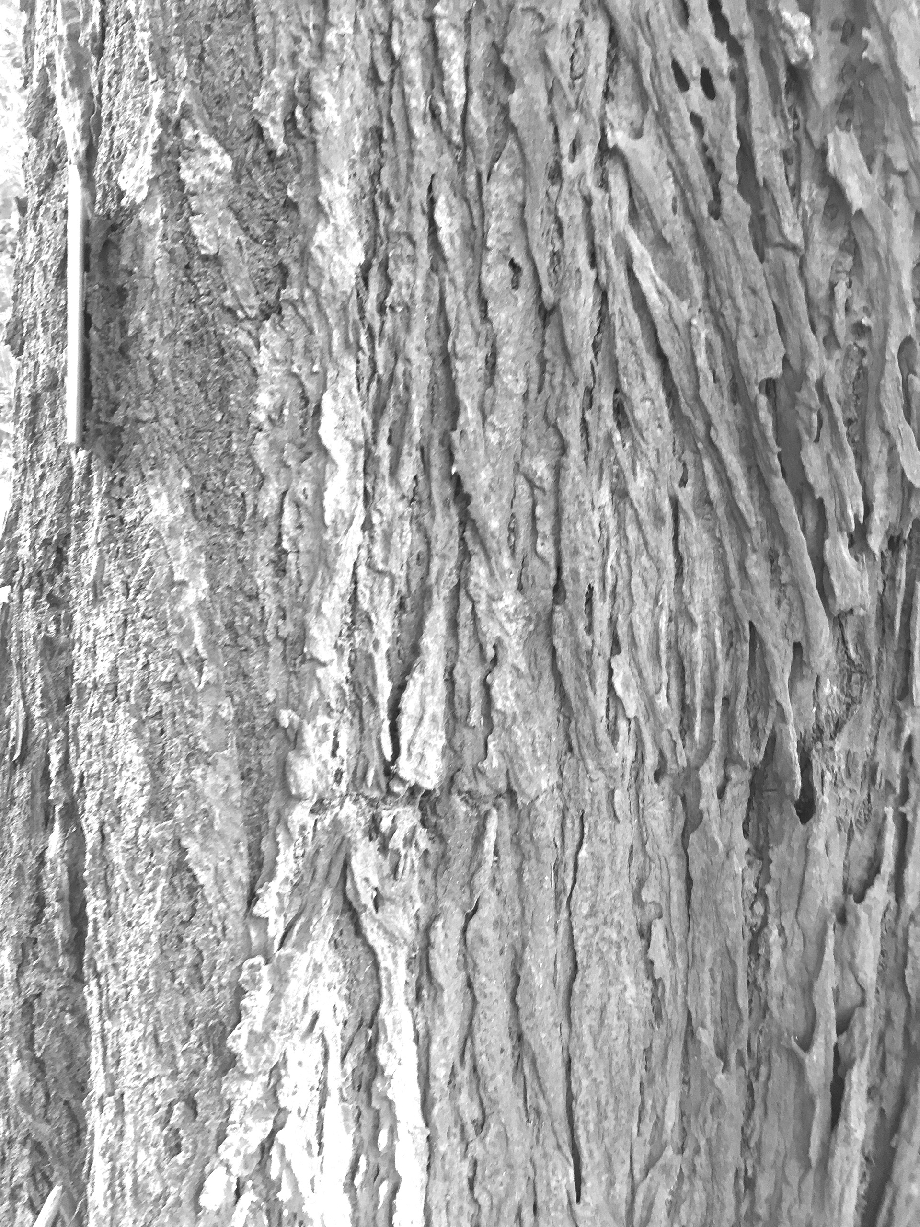
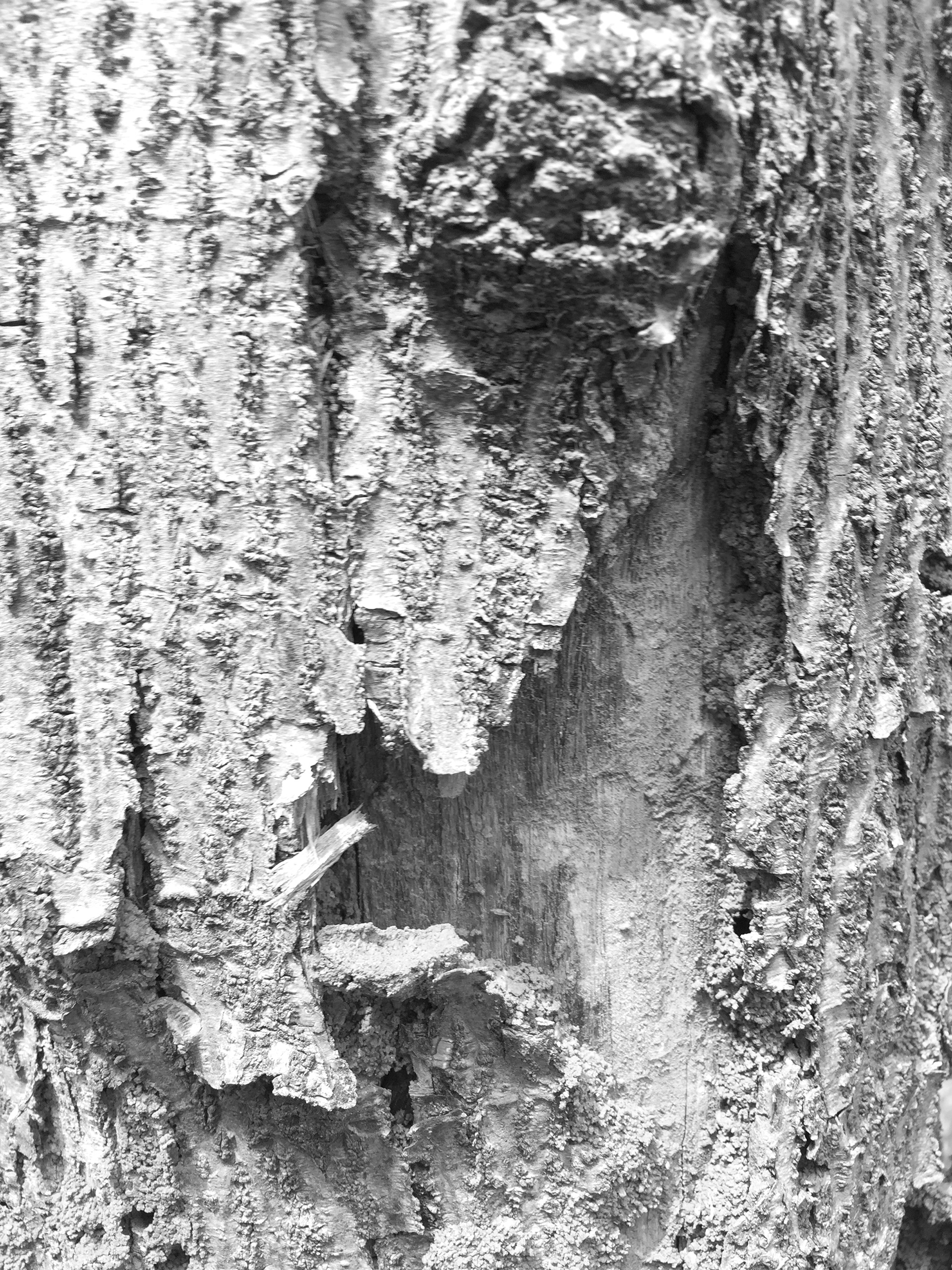
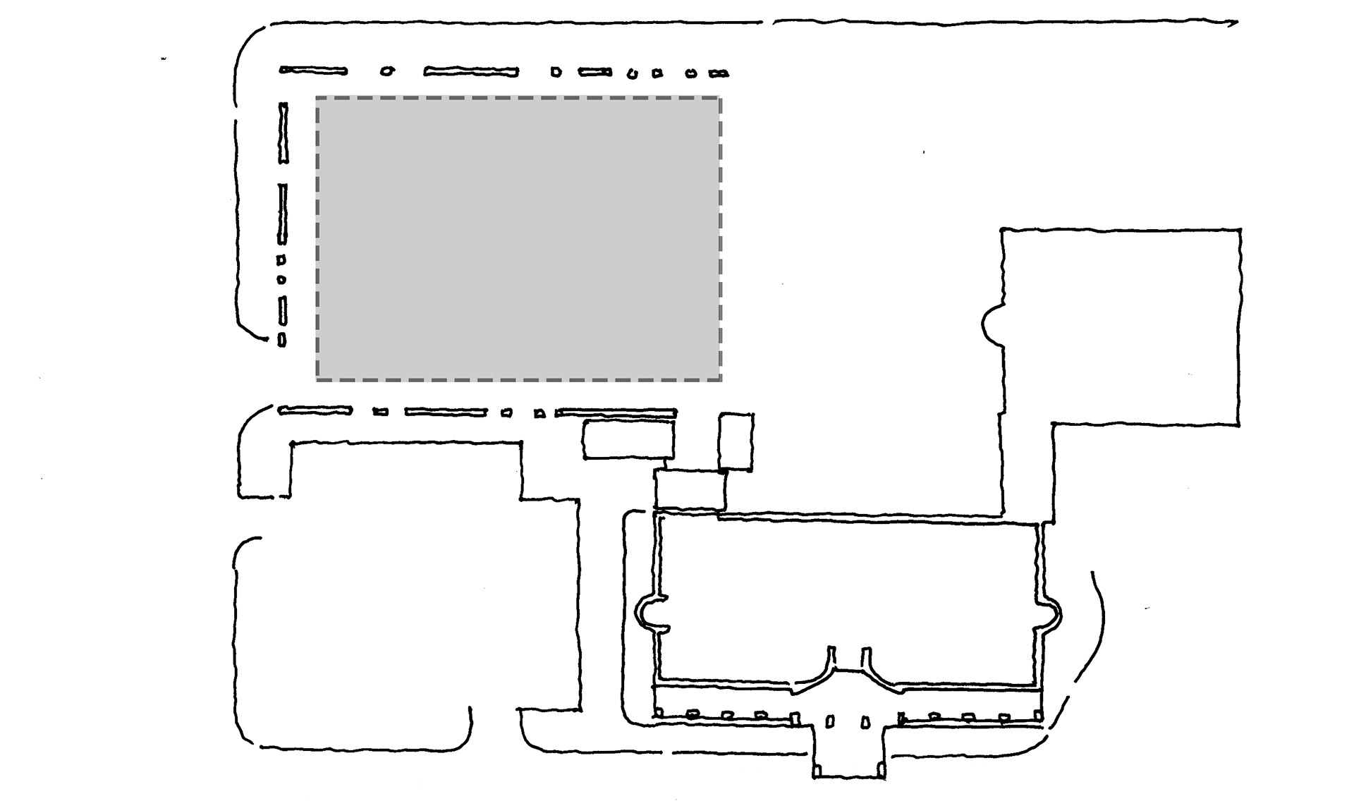
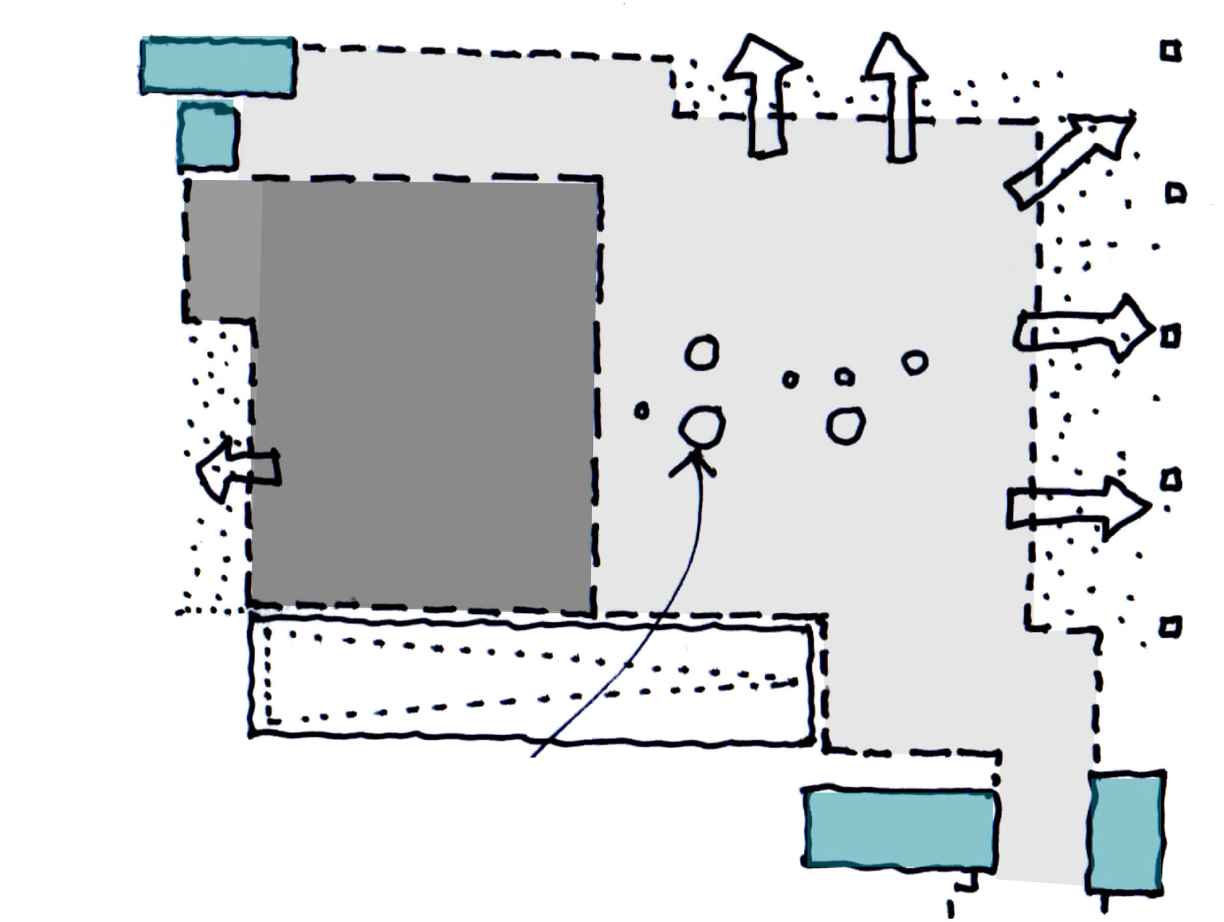
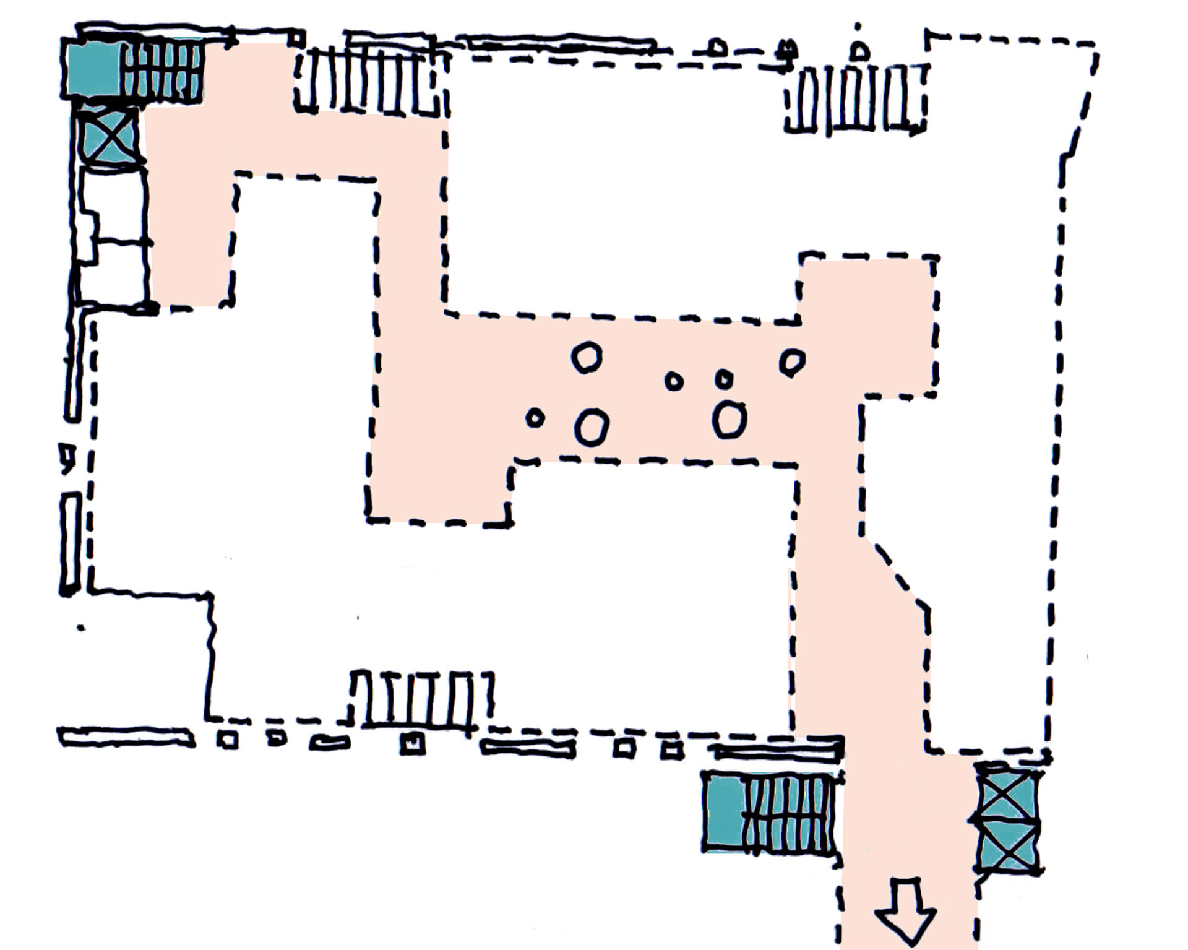
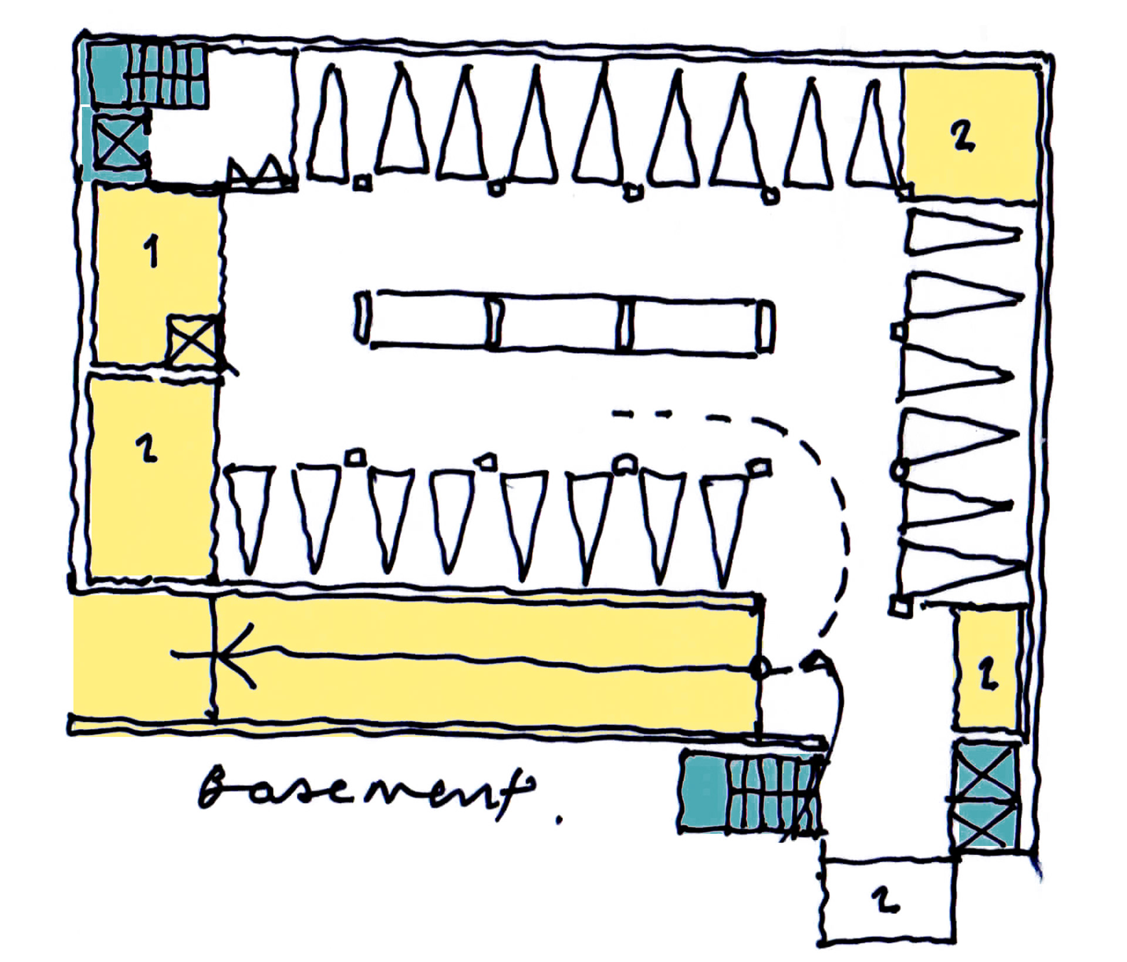
Architect,
at Hundredhands design
Bangalore, India
2018